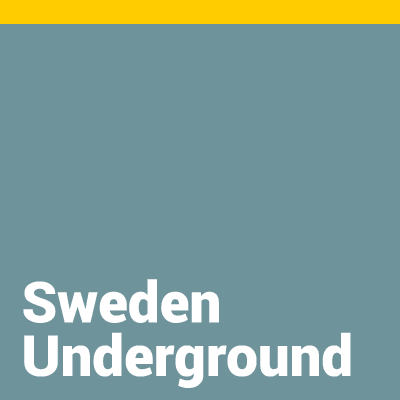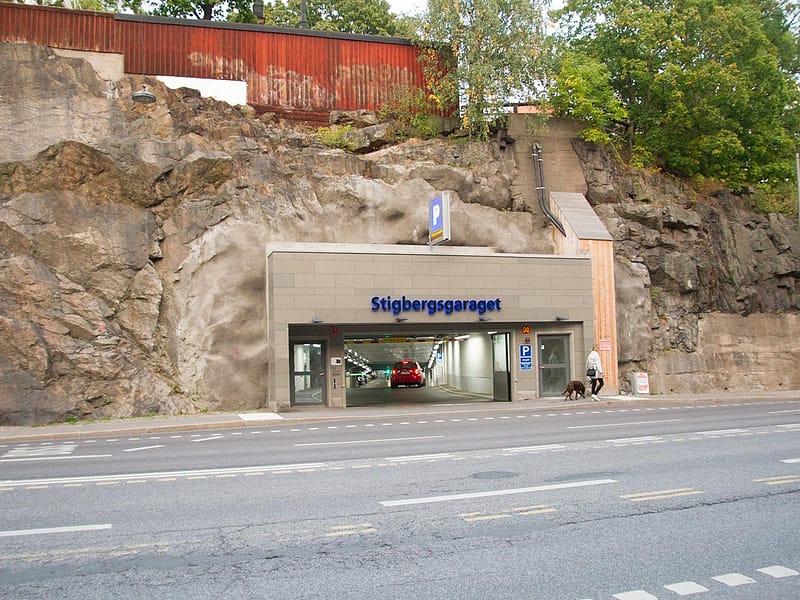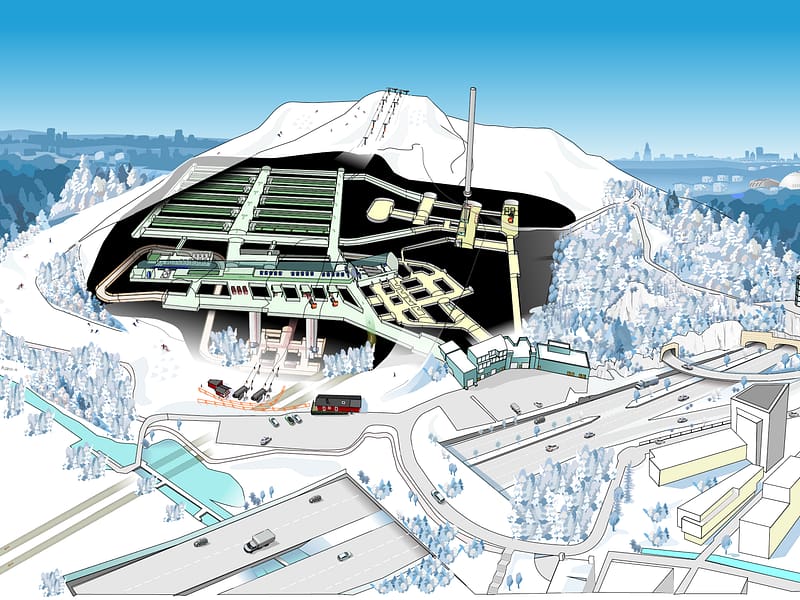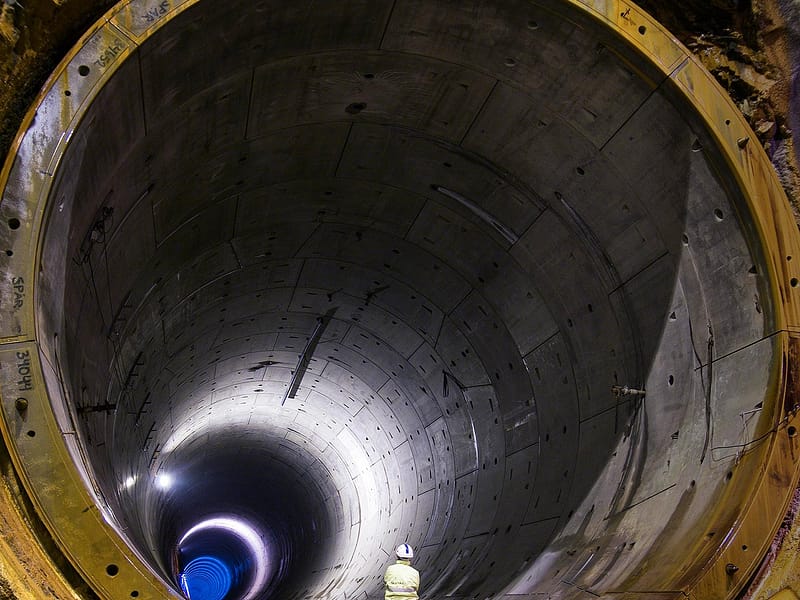Stigbergsgaraget
Two-thirds of households in Stockholm have access to a car, and around 15 percent of road surfaces are used for parking. Space is at a premium in the city, so there is a strong case for replacing roadside parking with underground car parks. One example is Stigbergsgaraget – an open, bright three-storey car park built entirely in rock. The project was planned and designed within a very short time, thanks to the use of an innovative working method, and was nominated for the Building of the Year Prize in 2015.

Integrated Concurrent Engineering
Integrated Concurrent Engineering (ICE) is a method of designing and planning an engineering project in which the different stages run simultaneously, rather than consecutively. The working model, developed by Stanford University and NASA, was used in the Stigbergsgaraget project.

The planning and design process involved ICE work meetings one whole day a week, where designers, contractor and client sat in the same room. The participants worked on coordination, checked for conflicts in the coordination model, and discussed various technological aspects of the project. Documentation was prepared from scratch in no more than 12 weeks, using the VDC model (Virtual Design and Construction).
Collaboration and the special planning and design process allowed the number of parking spaces to be increased from the 200 originally planned to 300, and at a relatively low cost. The 300 parking spaces are the equivalent of no less than three kilometres of roadside parking.

Communication
Construction started in 2013. The car park was built using conventional drill and blast, which presented a challenge in such a densely populated area with great cultural values above ground. Communication was, as always, important, and the contractor and project owner, Veidekke and Stockholm Parkering, collaborated on communication with local residents and businesses. Progress of the project could be monitored on the Stockholm Parkering website. Status reports on the project were sent by post to local residents and businesses at regular intervals, and a text service was set up that gave warning of every blast 30 minutes in advance.
The car park consists of two parallel caverns with prefabricated concrete decks and a rock column in the centre. The car park is not heated, which reduces environmental impact. The lighting is based on energy-efficient LED technology that gives the car park a well-lit and safe ambience. Sixty of the spaces have charging facilities for eco-cars and there is also space for bicycle parking.
The project was very successful. The car park was opened three months ahead of schedule, and the final cost was 5% lower than budgeted.
Project Facts
| Time of Construction | 2013-2015 |
|---|---|
| Project size (MSEK) | 140 |
| Excavated rock (m3) | approx. 38.000 |
| Owner | Stockholm Parkering |
|---|---|
| Project Manager | Stockholm Parkering |
| Main Designer | WSP |
| Main Contractor | Veidekke |
Contact

Two-thirds of households in Stockholm have access to a car, and around 15 percent of road surfaces are used for parking. Space is at a premium in the city, so there is a strong case for replacing roadside parking with underground car parks. ...
The municipal water company, Stockholm Vatten, has played a significant role in a growing Stockholm since 1861, when the first water treatment plant was built and households began to connect directly to the public water supply. ...
The route of the West Coast Line over the Hallandsås Ridge had been a bottleneck for nearly a century....





